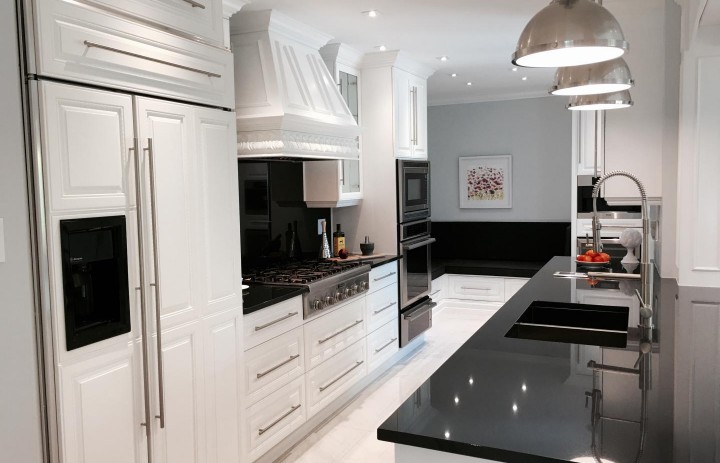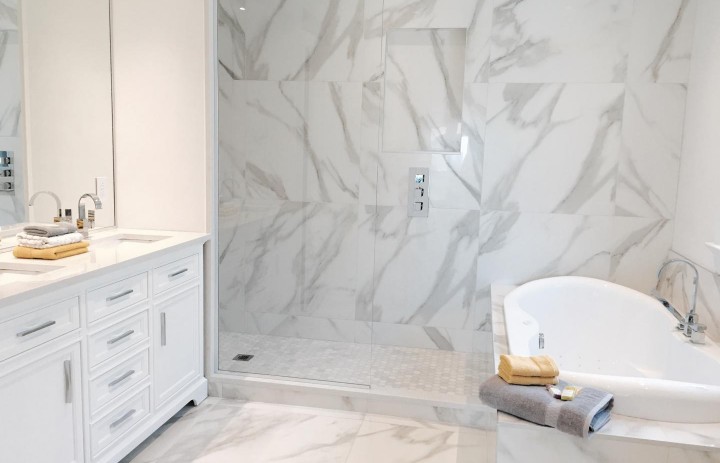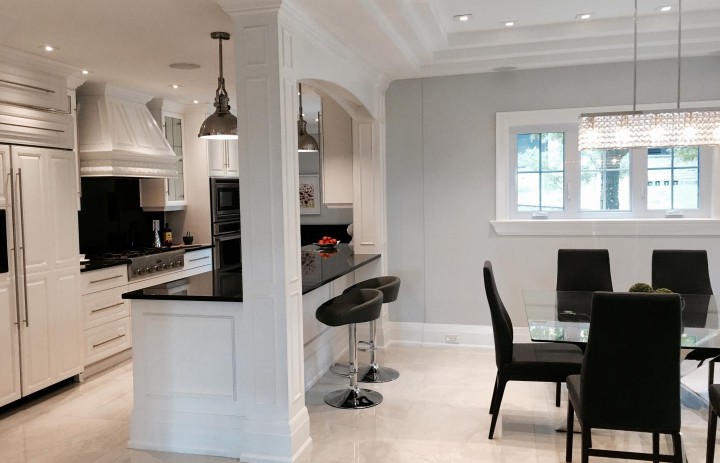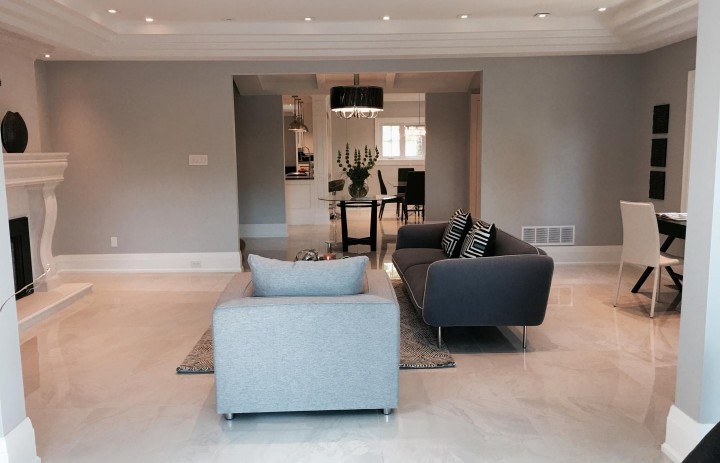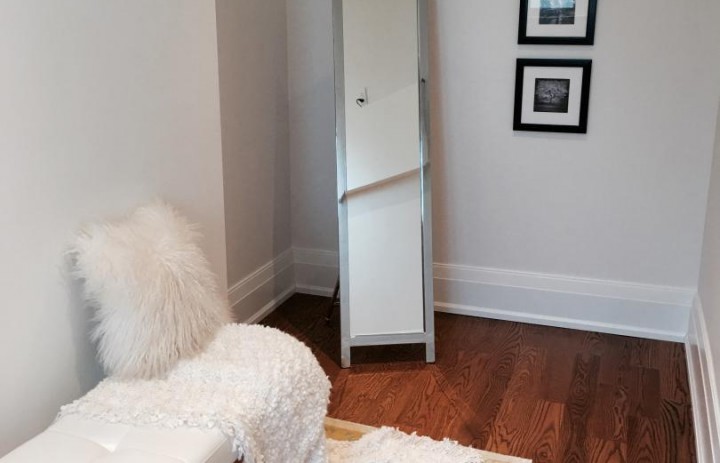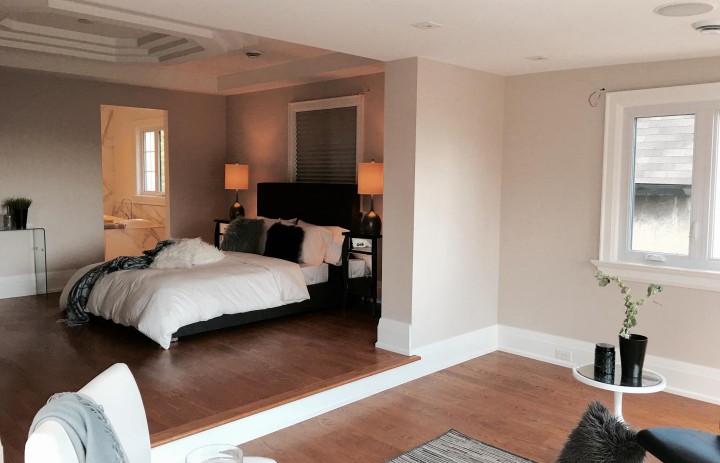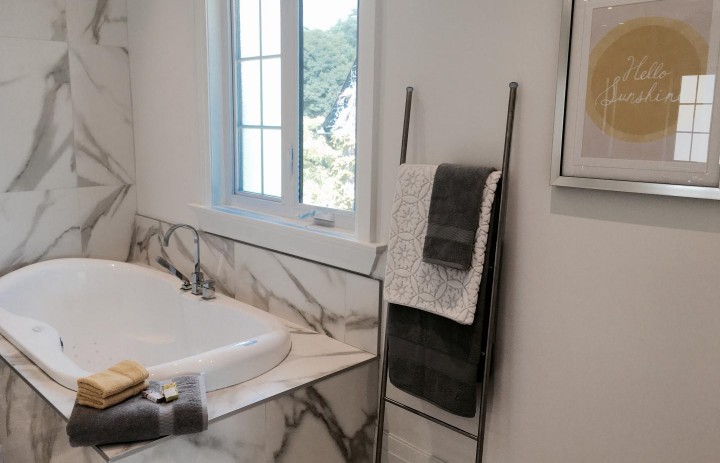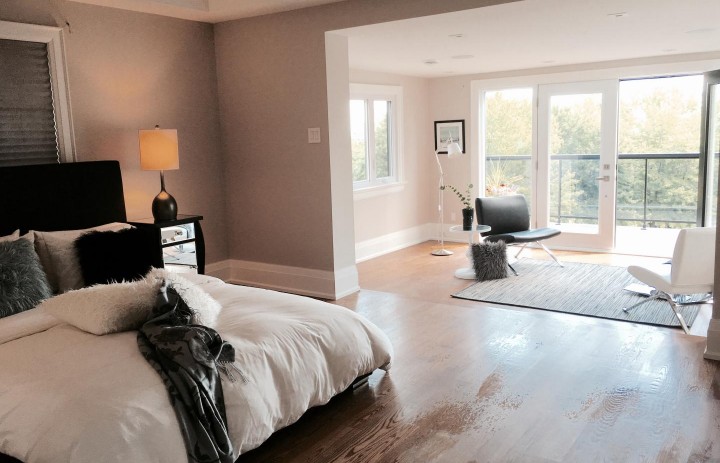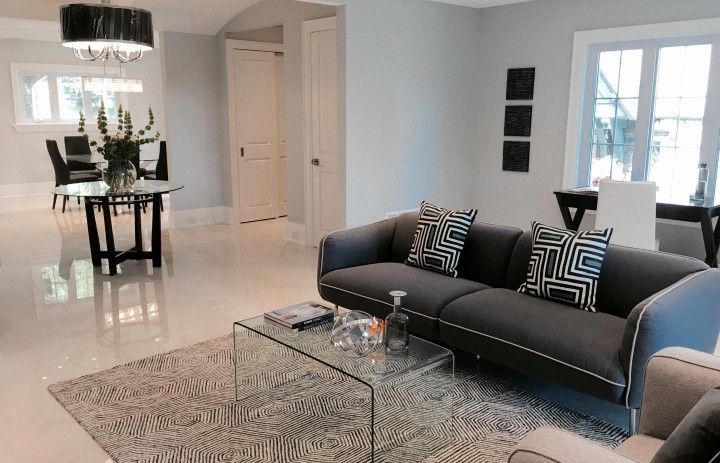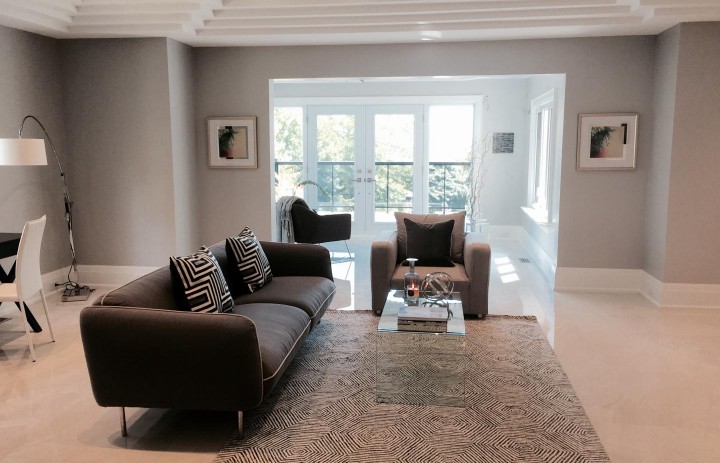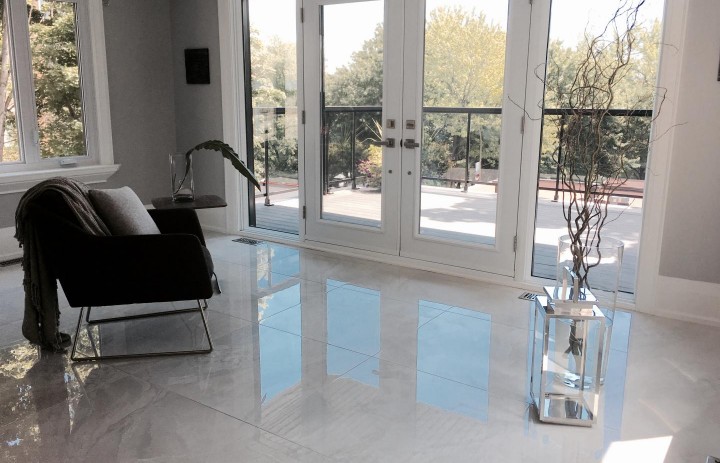ABOUT SKYLINE MANORCONTACT US
Downtown Montreal has always had the reputation for elegance and European sophistication. This metropolis has one of the most ethnically diverse populations and ranks near the top in security and quality of life. UNESCO recognized it as a City of Design for its blend of architecture, history, art and culture.
Nestled between the mountain and the river, within the Golden Square Mile and heart of Downtown Montreal, awaits this exclusive home that has been surgically reconstructed utilizing uncompromising architectural design.
Welcome to Skyline Manor; with its own private road, gated grounds and panoramic views that dominate Montreal’s skyline. Its open concept, high ceilings, vast fenestrations and multiple level terraces are unprecedented and mesmerizing. This exclusive property is undeniably an oasis in the heart of downtown.
Designed with the heart and reconstructed with the soul, this home represents a unique buying opportunity for the discerning eye. The thoughtful and meticulous attention to detail is unparalleled. This is a historical home built on bedrock in 1927, yet enter and its modern day opulence will seduce you.
No expense spared.
Plans

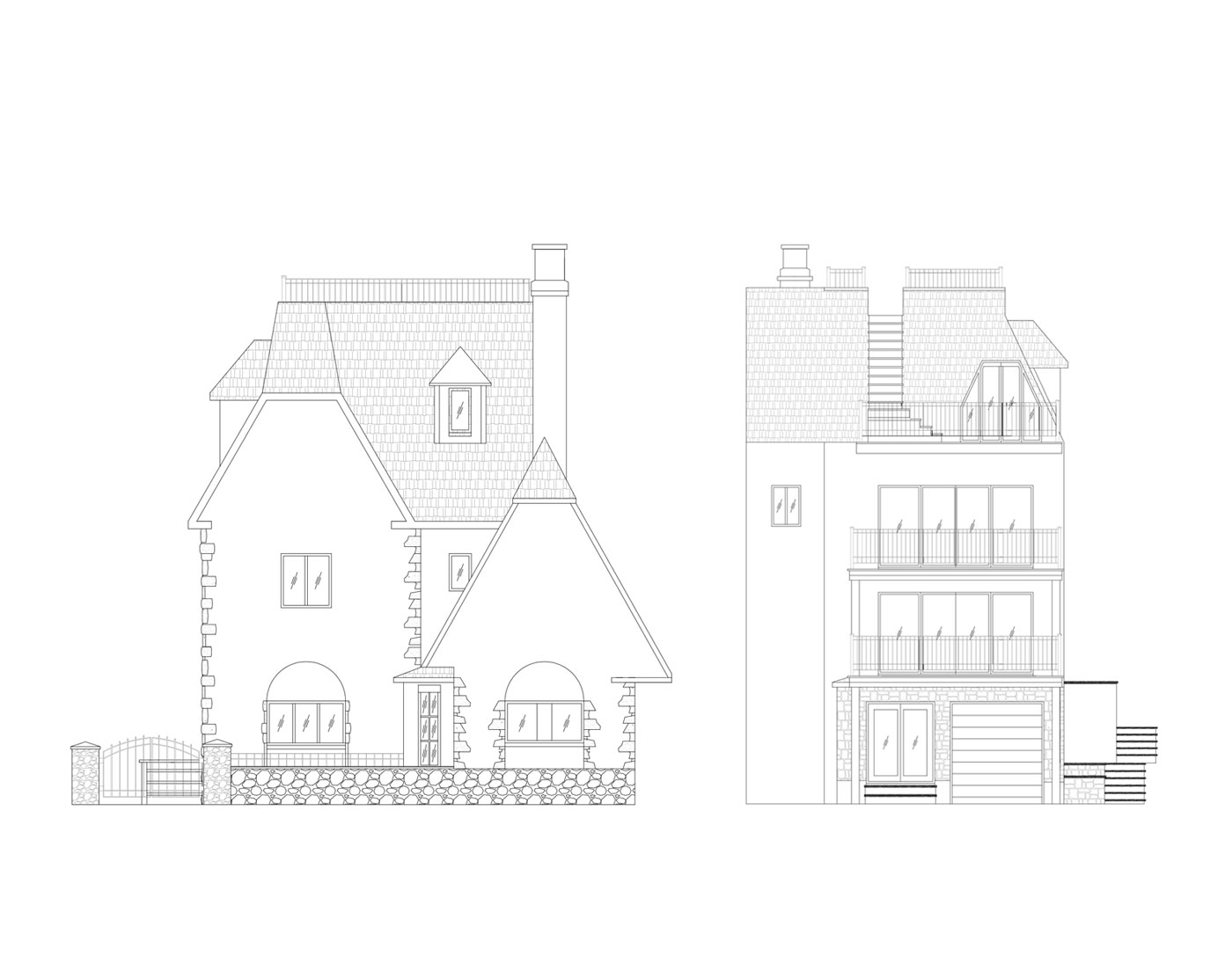

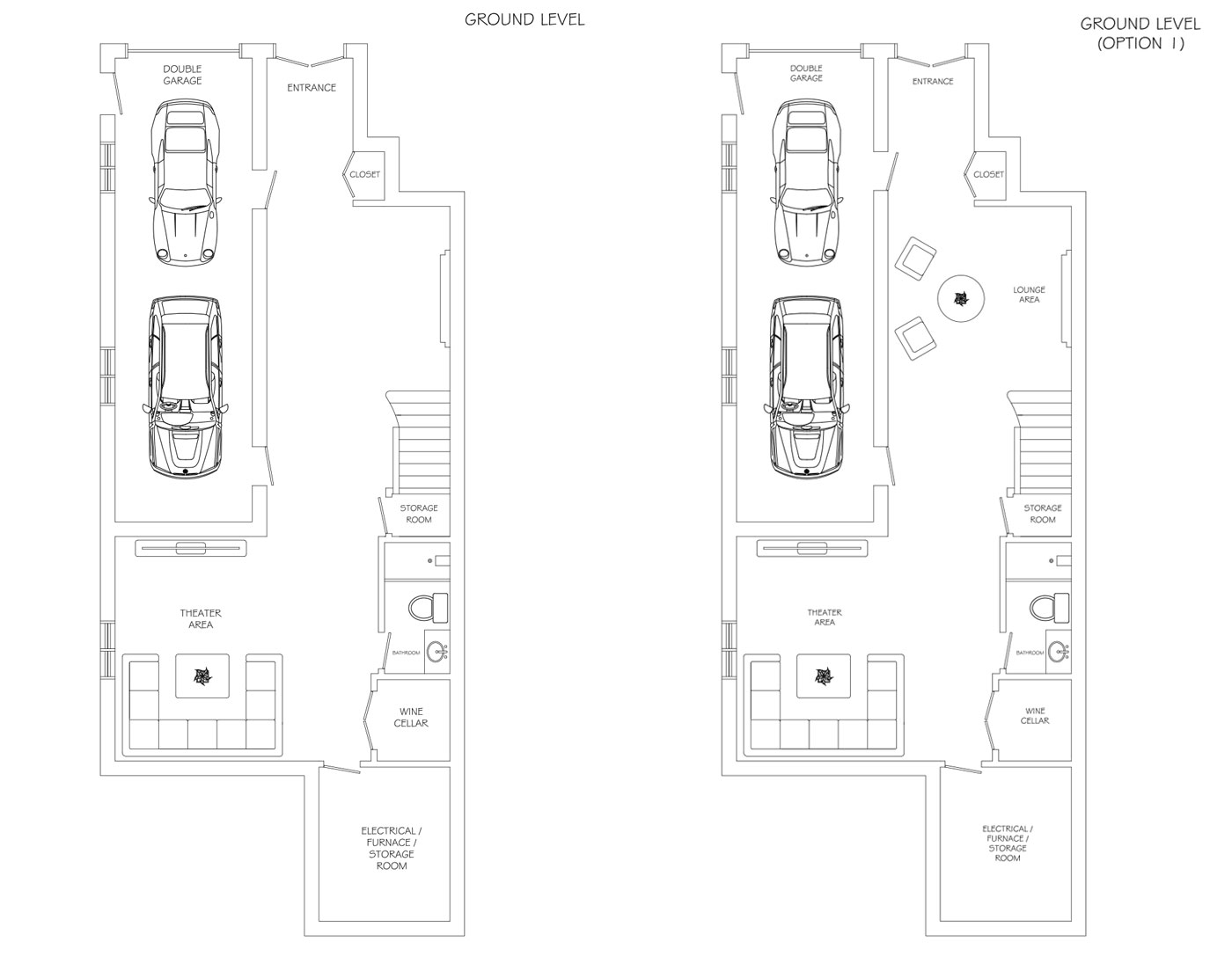
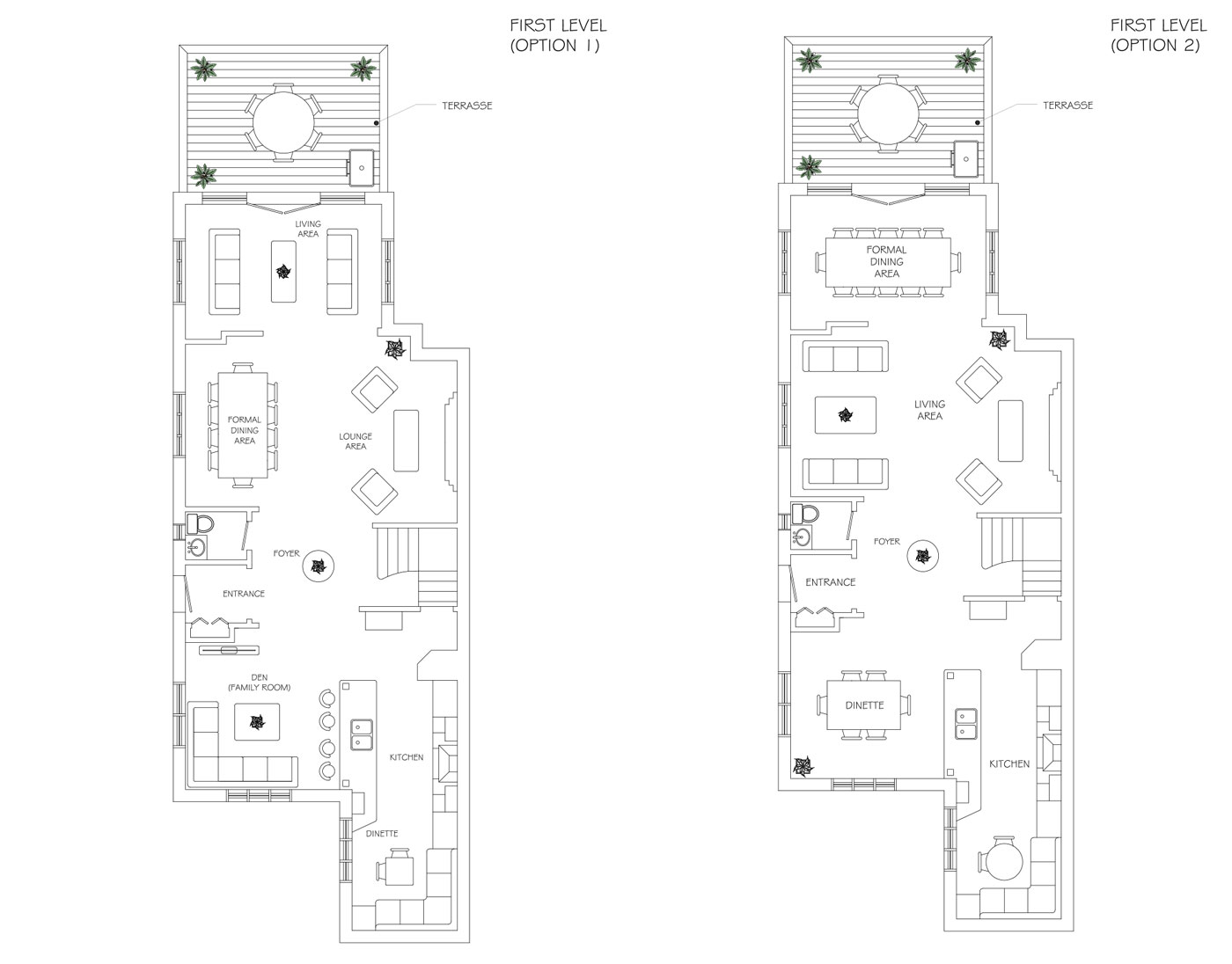
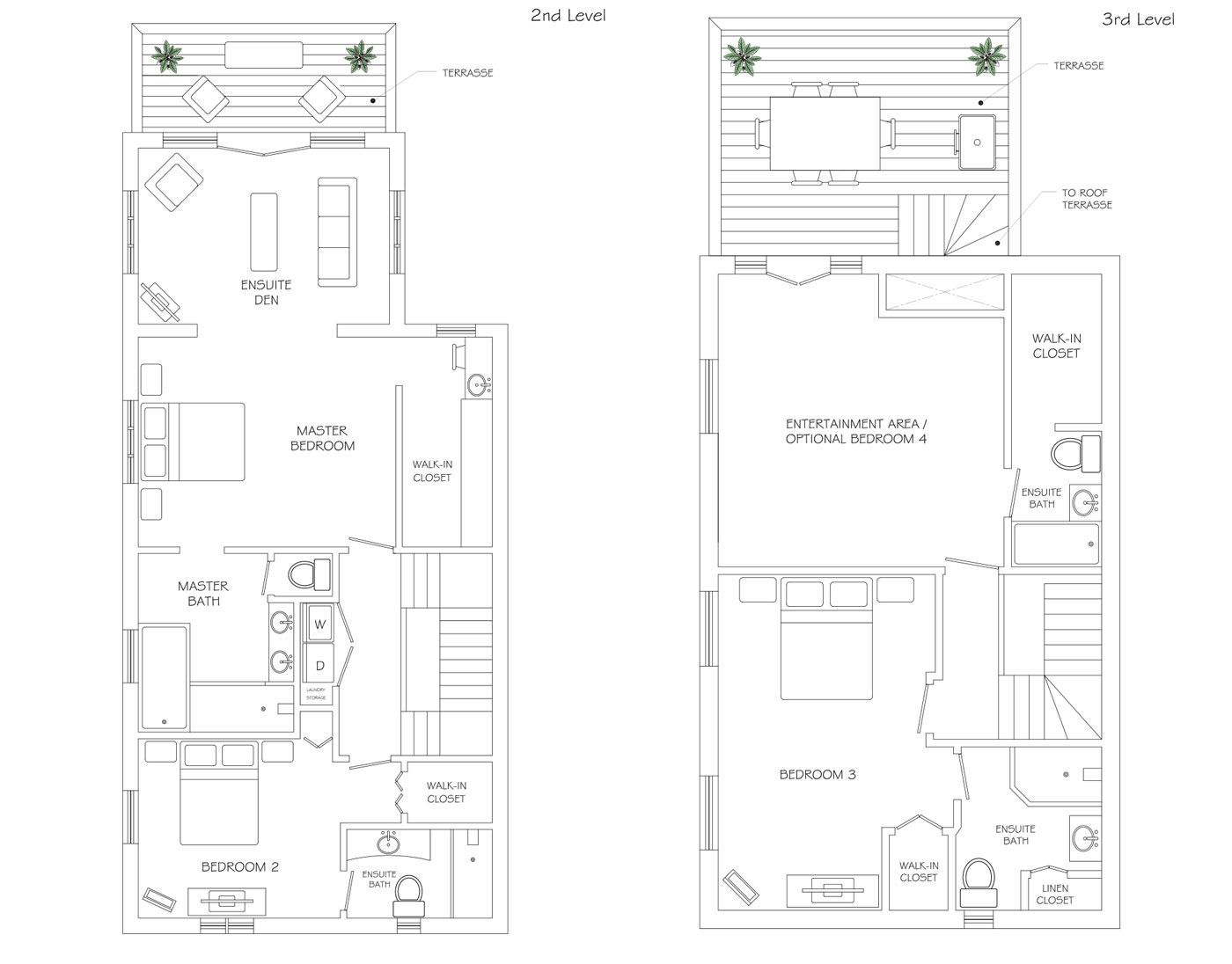
This prestigious home is in proximity of elite schools, universities and libraries, exceptional hospitals, many of Montreal’s finest art galleries and museums, high-end boutiques, underground shopping malls, not to mention fine dining and vibrant nightlife all within a 12 minute stroll. However, should you desire to be encompassed by your own surroundings, this is not only a fully functional family home but one that lends itself to refined entertaining throughout.
Furthermore, it is surrounded by Mont Royal which inhabits multiple pedestrian and bike paths. And for the dog lover in you an exclusive park where your 4 legged friend can frolic with their neighbours.
The unique offerings of this property
Ground Level
- Porcelain tiles
- Fireplace in Lounge Area
- Theatre Room
- Full Bathroom
- Storage Area/Wine Cellar
- High quality laminate wood floors
- Double Garage
- Oak staircase with wrought iron railing
1st LEVEL
- Living Area with spacious Terrace
- Formal Dining/Lounge Area with gas fireplace
- Multi-tier molded ceilings
- Powder Room
- Entrance with closet and foyer with arched coffered ceiling
- Den (Family Room)
- Remote privacy screen separating kitchen and Den (family area)
- Kitchen designed by Denis Couture
- THERMADOR six burner gas cook top with pasta faucet
- Enclosed range hood
- THERMADOR wall oven with heating drawer below
- Built in microwave/convection oven
- GE Sub-Zero with filtered water outlet and ice maker
- Miele dishwasher
- Built-in Miele espresso coffee machine with two refrigerated pull out drawers underneath.
- Double sink with garburator
- Built in counter blender
- Granite counter tops
- Maple cabinetry
- Dinette with cushioned seating and integrated storage area
- Oversized porcelain tiles throughout
- Oak staircase with wrought iron railing
2ND LEVEL
- Conveniently located washer/dryer area with sink (rough in) for delicates
- Spacious Master Bedroom and ensuite den with private large terrace from
- Coffered ceilings
- Walk-in closet with make-up vanity and sink
- Master bathroom with large therapeutic bathtub, shower for 2 with 20in shower head and thermo control faucet, double sink, granite counter and hardwood cabinetry, enclosed toilet area, porcelain tiles
- 2nd bedroom with ensuite bathroom, shower and tub w/porcelain tiles, and walk-in closet and separate linen closet
3rd LEVEL
- Expansive 3rd bedroom with turreted ceilings
- Ensuite bathroom with glass shower, porcelain tiles and linen closet
- Walk-in closet
- Optional 4th bedroom/Entertainment room with coffered ceilings leads to large terrace with stairs leading to rooftop terrace
- Ensuite bathroom with bathtub/shower and walk-in closet porcelain tiles
- Rooftop terrace with wet bar (rough in) and low voltage lighting
CONSTRUCTION SPECIFICATIONS
- Roof shingles/membrane with warranty
- Smart Home technology
- Ceiling mounted speaker system
- Intercom system
- Central alarm
- Recessed LED lighting
- 4 ¼ hardwood floors
- Heated floors in all bathrooms
- Hardy board mildew/humidity resistant
- Low voltage accent lighting on staircases and corridors
- Low e-argon hybrid energy star windows and doors
- 5 ton forced-air dual-zone Maytag furnace and heat pump with humidifier
- Central vacuum system
- Sound and weather insulation up to R40
- Underground electrical wiring
- 400 amp entry and new wiring throughout
- All new plumbing
- 60-gallon gas water heater
- Heavy gauge aluminum railings with powder coating
- Automated privacy gates
- Completely re-done landscaping with new Permacon stone products
- Parking – up to 5 exterior parking space as well as 2 city of Montreal street parking permits available
- plus privacy cedars
- automatic garage door opener
- automatic 125 AMP generator (rough in)
- Aluminum fascia, soffit and screened gutters
- exterior light fixtures and plugs
- exterior garden faucets
CONTACT
info@skylinemanor.ca
RBQ# 5611-2485-01

